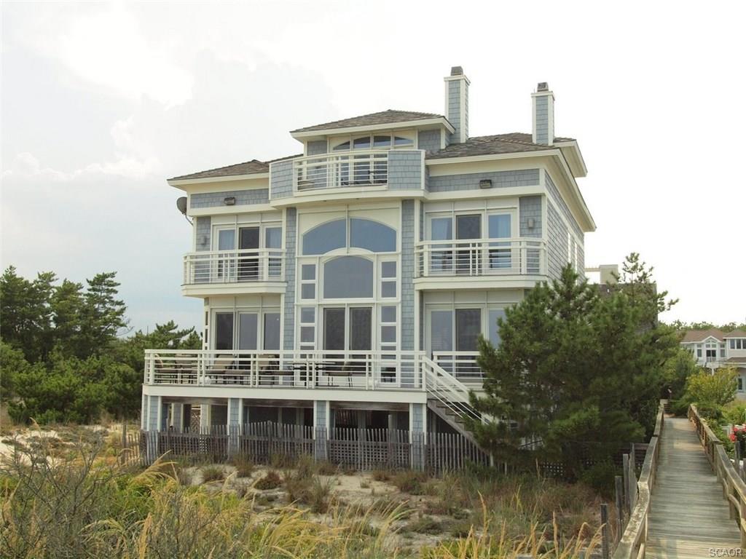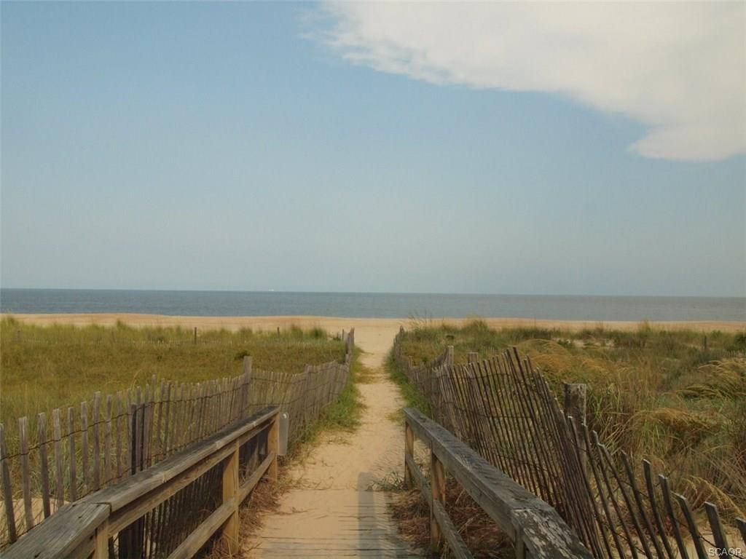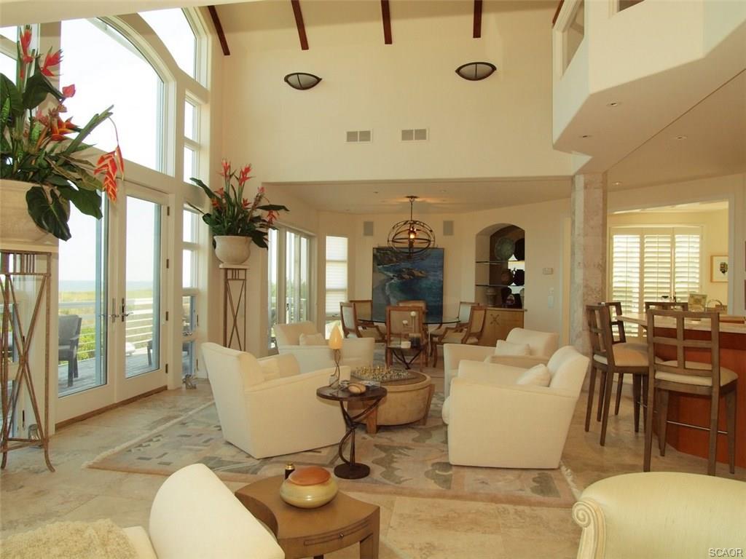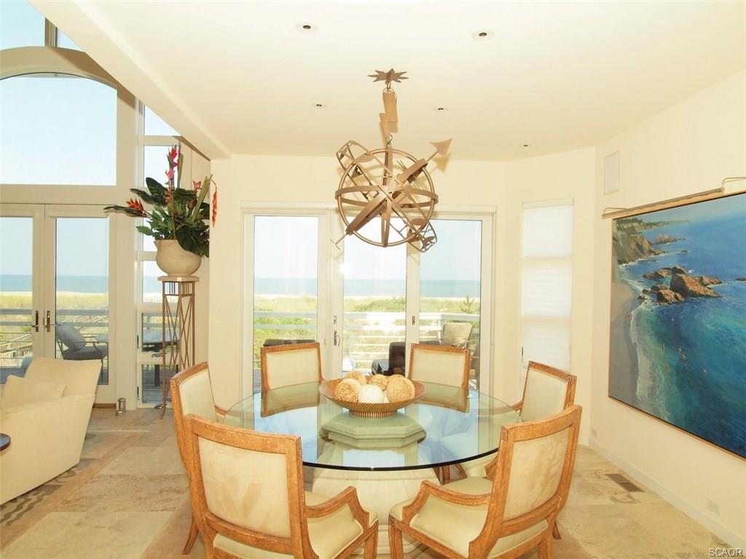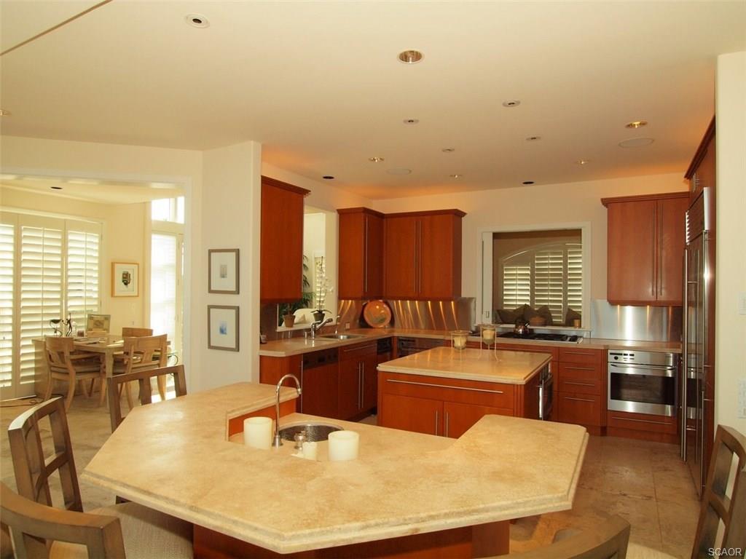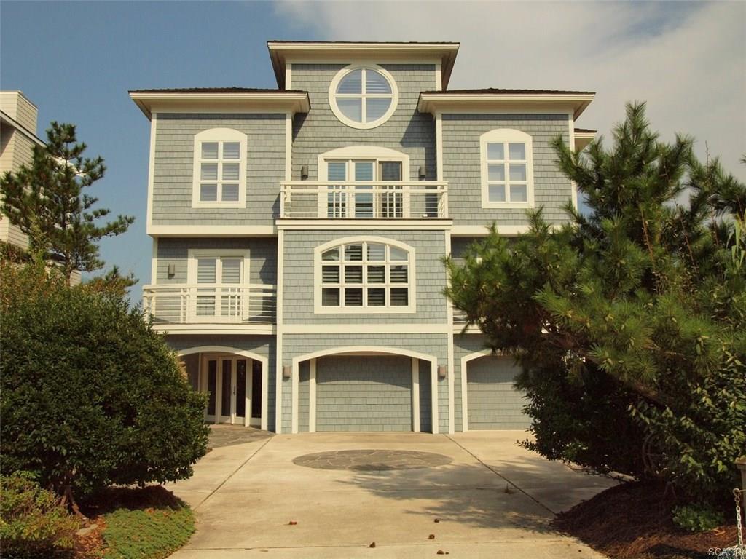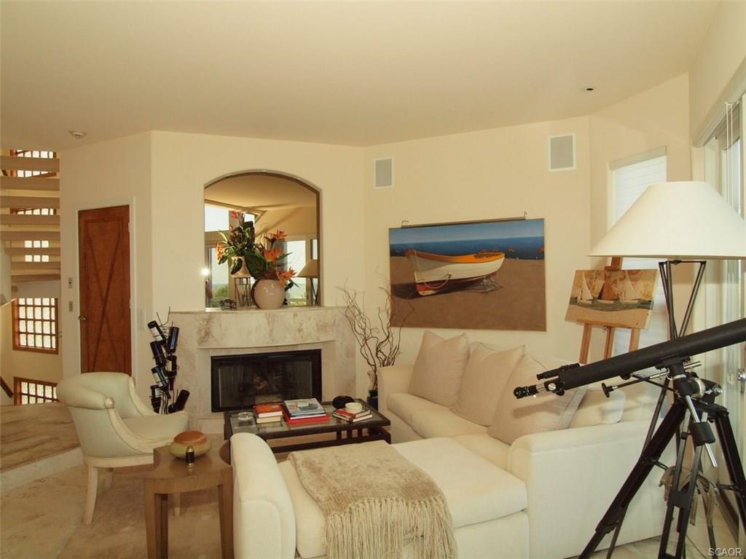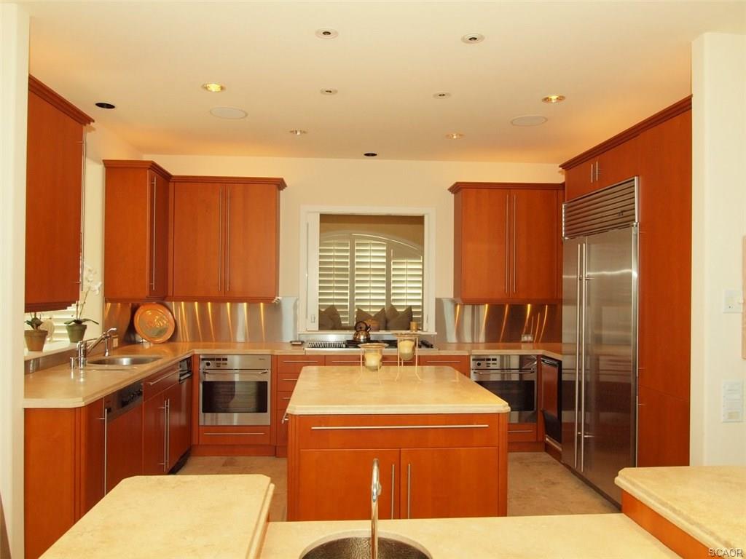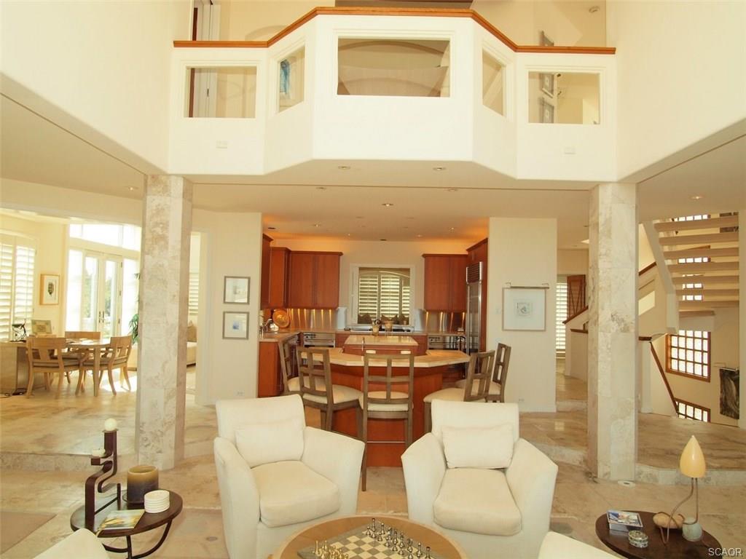602 Harbour House Rd #602, Bethany Beach, De 19930
$1,145,000
Step into enjoyment! Nothing to do but sit back and relax, sip a coffee and enjoy the view and proximity to the ocean. This condo has never been rented and has been beautifully maintained. LVP flooring in the dining, entry and hall. Opened kitchen with electrical panel relocated. White coastal kitchen cabinets with dovetail drawer construction, double oven, granite countertops and a breakfast bar. Unique built-in dining bench to optimize the living space! Updates in bathrooms as well. Even better, the HVAC, HWH and Washer/Dryer have all been replaced in recent years. Sold fully furnished, ready to start enjoying all that Sea Colony has to offer - private guarded beach, indoor/outdoor pools, fitness centers, walking/jogging trails, indoor and outdoor tennis and basketball, fishing ponds and more. Plus year round security and an activities calendar with something for everyone!
Essentials
MLS Number
Desu2057234
List Price
$1,145,000
Bedrooms
3
Full Baths
2
Standard Status
Active
Year Built
1979
New Construction
N
Property Type
Residential
Waterfront
Y
Interior
Heating
Central
Heating Fuel
Electric
Cooling
Central A/c
Hot Water
Electric
Fireplace
N
Square Footage
1060
Exterior
Architectural Style
Coastal, unit/flat
Construction Materials
Composition
Location
Address
602 Harbour House Rd #602, Bethany Beach, De
Subdivision Name
Sea Colony East
MLS Area
Baltimore Hundred (31001)
Interior Features
Appliances
Additional Information
HOA/Condo/Coop Amenities
Basketball Courts, beach, bike Trail, cable, elevator, exercise Room, fitness Center, gated Community, jog/walk Path, hot Tub, meeting Room, pool - Indoor, pool - Outdoor, sauna, security, swimming Pool, tennis - Indoor, tennis Courts, tot Lots/playground, transportation Service, water/lake Privileges
HOA Fee
$725
SchoolDistrictName
Indian River
Sewer Septic
Public Sewer
Tax Annual Amount
$1,287
Water Source
Public
Listing courtesy of Long & Foster Real Estate, Inc..
