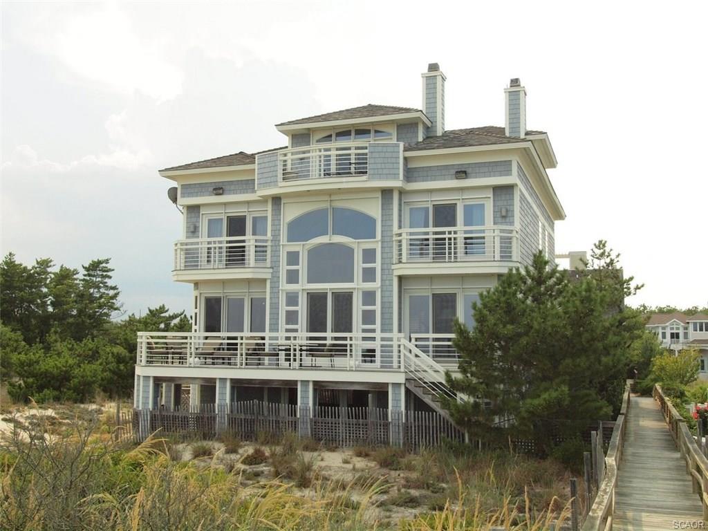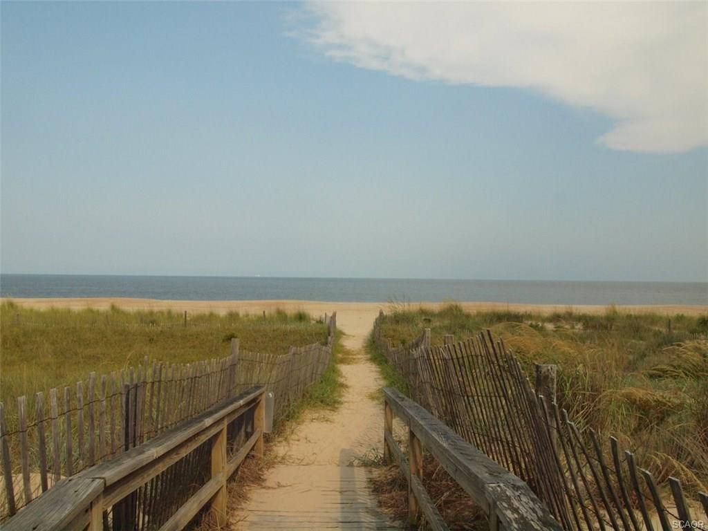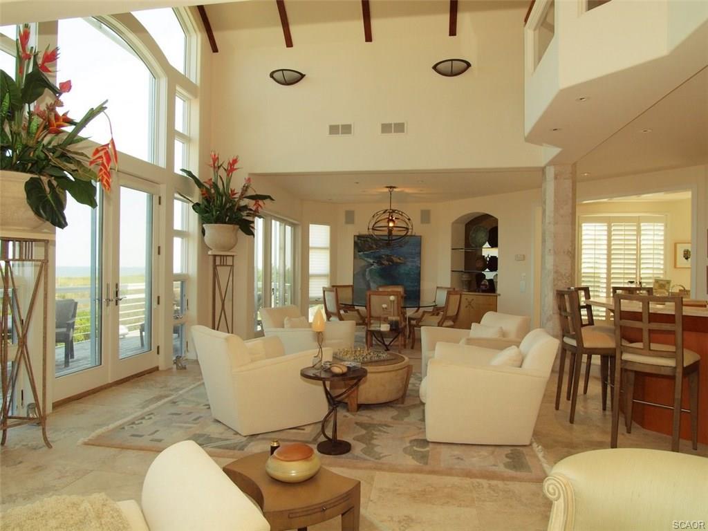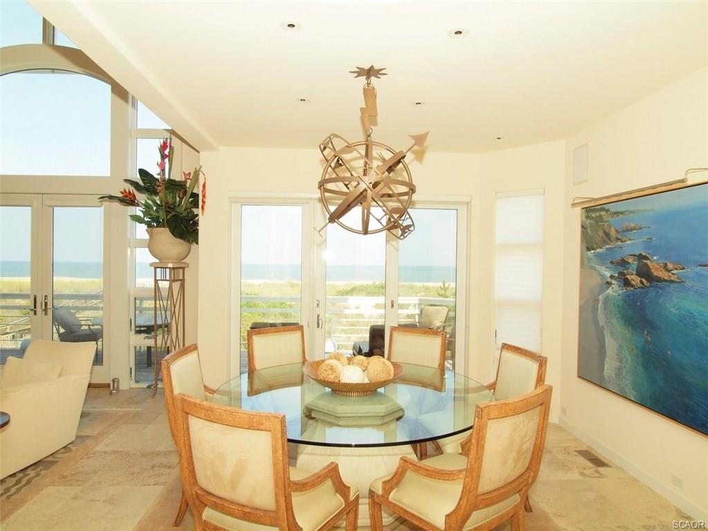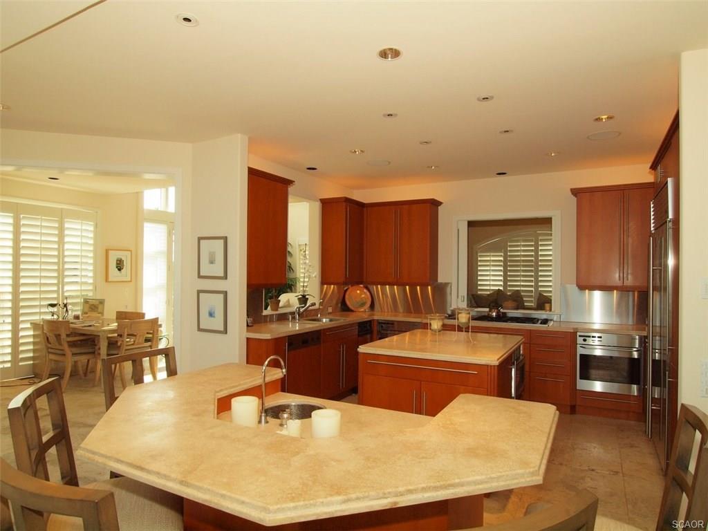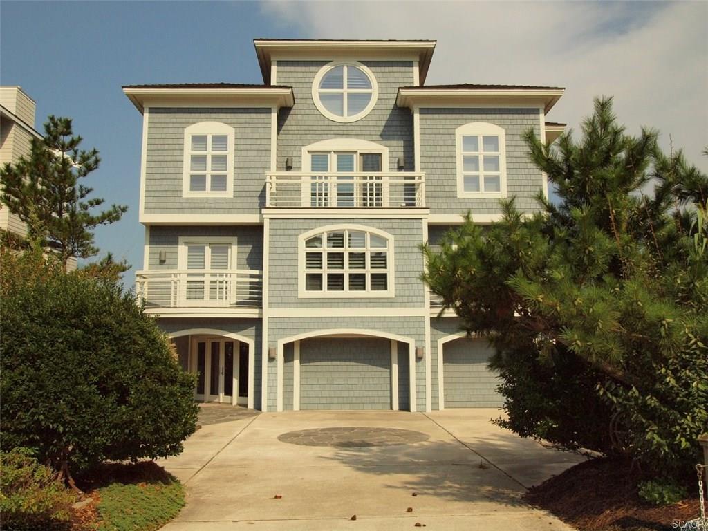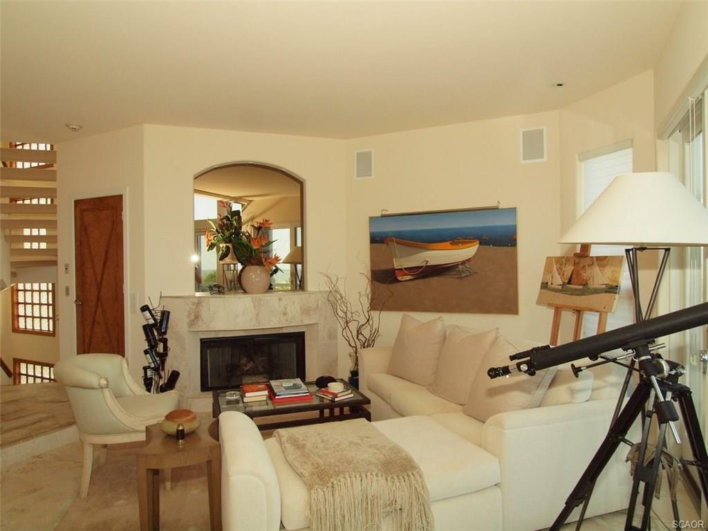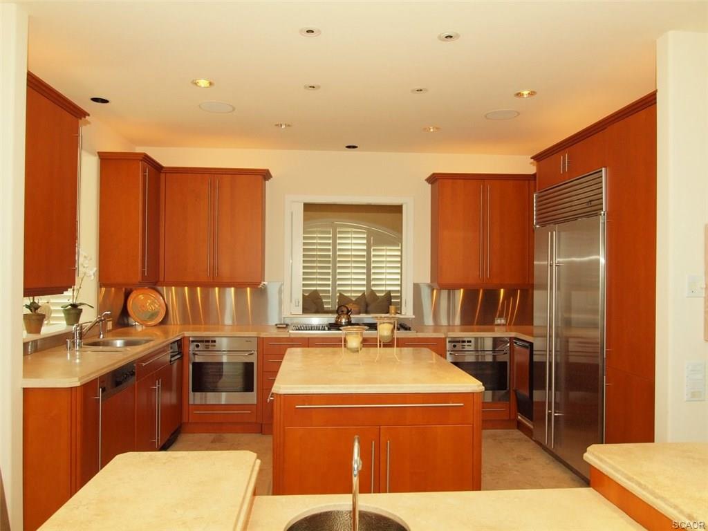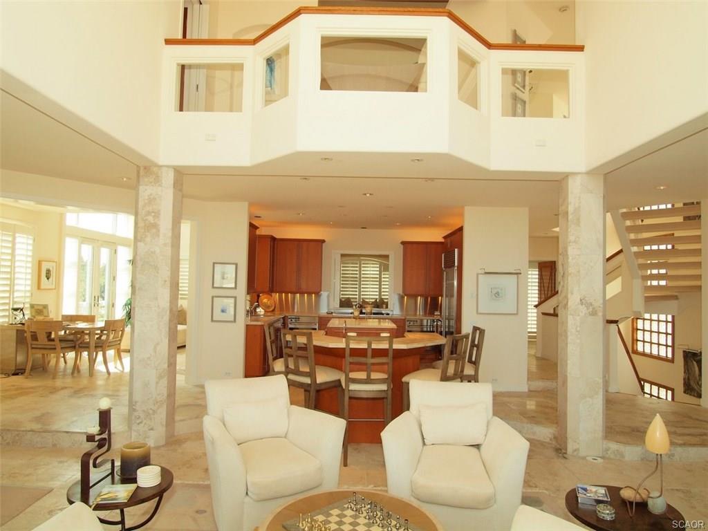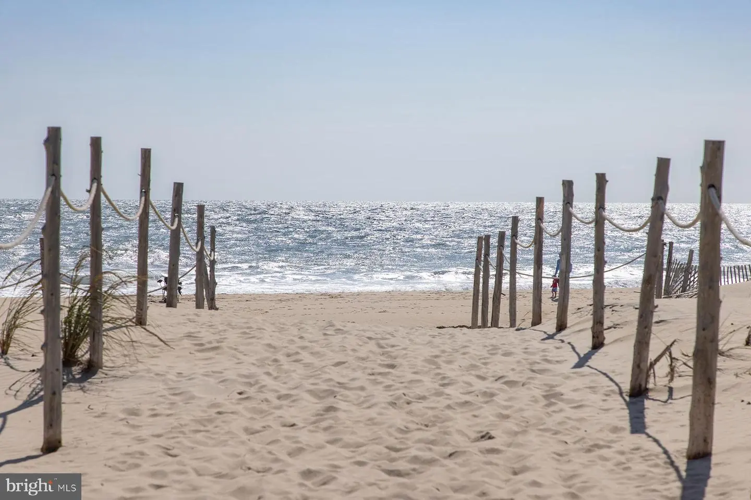1708 Coastal Hwy, Fenwick Island, De 19944
$2,449,900
New construction coastal home overlooking the bay in Fenwick Island! Perfect for primary residence, vacation home, or investment/rental property. The lot offers great views of the bay and sunset and only a block walk to the Atlantic Ocean and beautiful Fenwick Island beaches. Brand new quality construction by Select Builders. Pictures are of a similar home and floor plan and can be customized. Ground level features two car garage, storage room, mud room, elevator to all levels, and access to back yard (pool is optional). Top level features great room with cathedral ceilings and fireplace, dining room, powder room, and gourmet kitchen with pantry. Sliders lead out to screened porch and deck overlooking the bay. There is an ensuite bedroom and bathroom on this level as well. Second floor features two more ensuite bedrooms with private bathrooms, and one with sliders to the deck, two more bedrooms that share a bathroom, a laundry room, and family room. Beautiful finishes include tile showers and bathrooms, quartz counters, lvp flooring, beautiful woodwork and more! Home is an inverted floor plan to maximize views of bay and sunset from kitchen, great room, and screened porch on top level. Inverted plan also allows for cathedral ceilings in great room and kitchen. There is an option to not have the inverted plan if you want kitchen on second level and bedrooms on third level. Option to add a pool out back. Enjoy walking to the beach, shops, and local restaurants. Start living the Fenwick Beach life today!
Essentials
MLS Number
Desu2048746
List Price
$2,449,900
Bedrooms
5
Full Baths
4
Half Baths
1
Standard Status
Active
Year Built
2023
New Construction
Y
Property Type
Residential
Waterfront
N
Interior
Heating
Heat Pump(s)
Heating Fuel
Electric
Cooling
Central A/c
Hot Water
Tankless
Fireplace Features
Gas/propane
Fireplace
Y
Flooring
Carpet, ceramic Tile, luxury Vinyl Plank
Square Footage
3801
Exterior
Architectural Style
Coastal
Construction Materials
Stick Built, hardiplank Type, cement Siding
Roof
Architectural Shingle
Foundation Details
Slab, pilings
Garage Spaces Count
2.00
Outdoor Living Structures
Porch(es), patio(s), deck(s), screened
Location
Address
1708 Coastal Hwy, Fenwick Island, De
Subdivision Name
None Available
Acres
0.17
View
Bay
Lot Size Dimensions
50.00 X 150.00
MLS Area
Baltimore Hundred (31001)
Interior Features
- Ceiling Fan(s)
- Dining Area
- Elevator
- Floor Plan - Open
- Kitchen - Island
- Kitchen - Gourmet
- Pantry
- Primary Bath(s)
- Recessed Lighting
- Upgraded Countertops
- Wainscotting
- Walk-in Closet(s)
- Window Treatments
Appliances
- Stainless Steel Appliances
- Water Heater - Tankless
- Washer
- Refrigerator
- Range Hood
- Oven/Range - Gas
- Microwave
- Dryer
- Disposal
- Dishwasher
Additional Information
SchoolDistrictName
Indian River
Sewer Septic
Public Sewer
Tax Annual Amount
$3,000
Water Source
Public
Listing courtesy of Monument Sotheby's International Realty.
