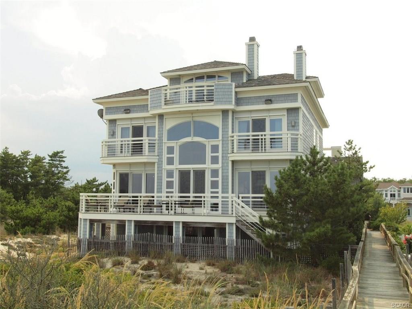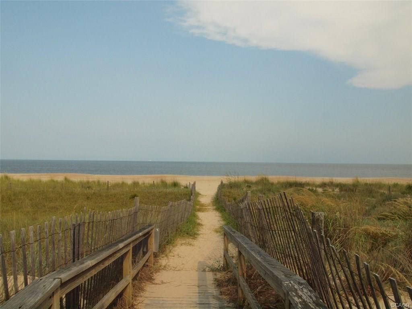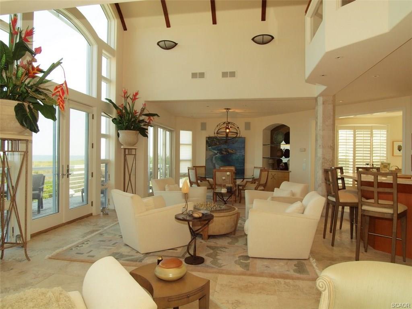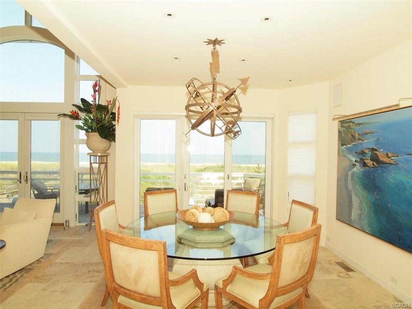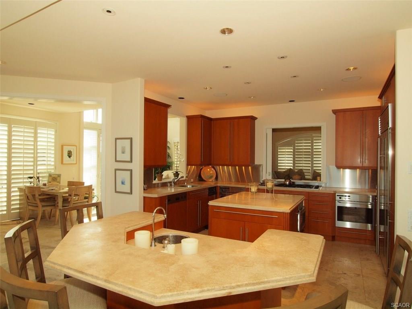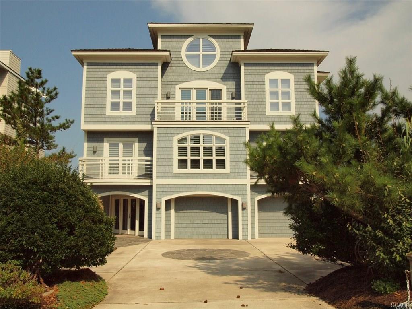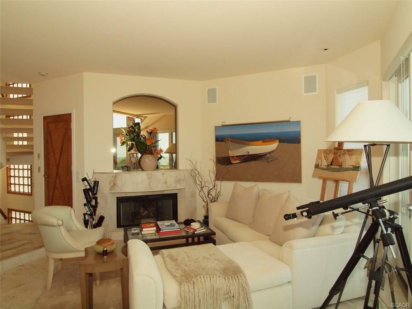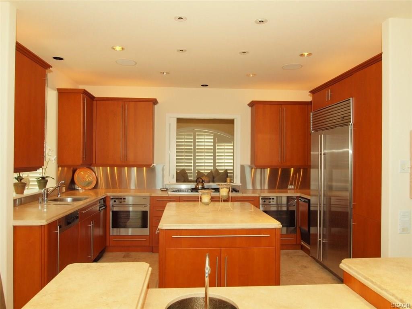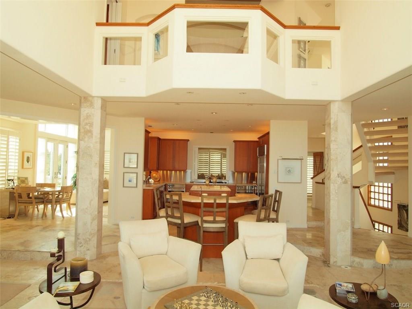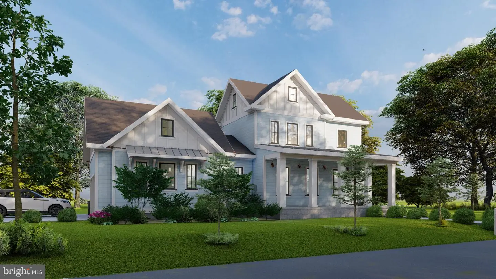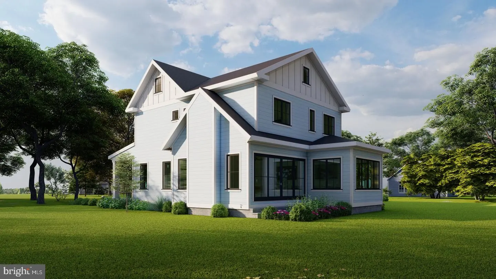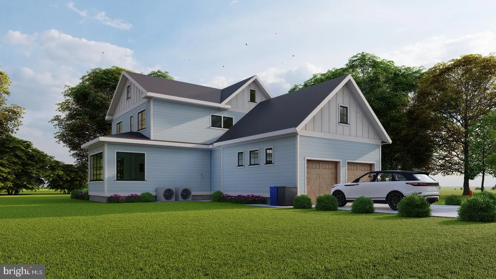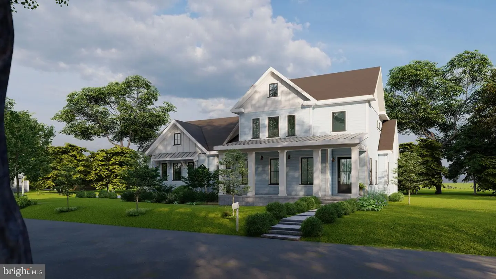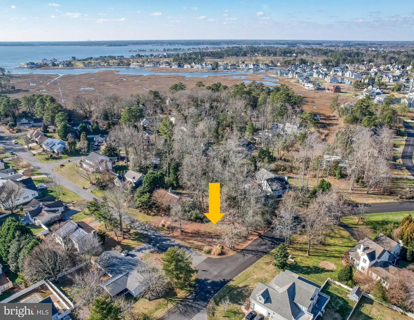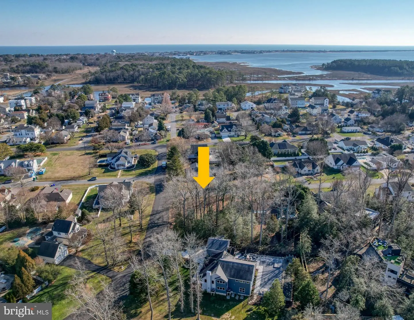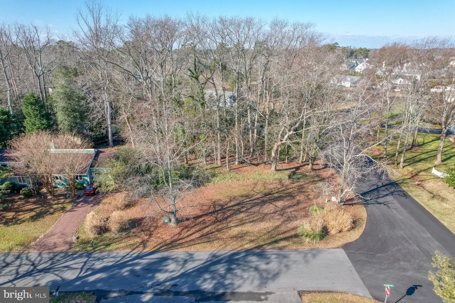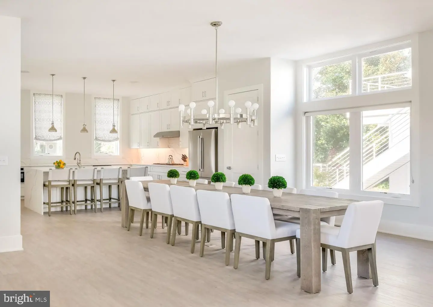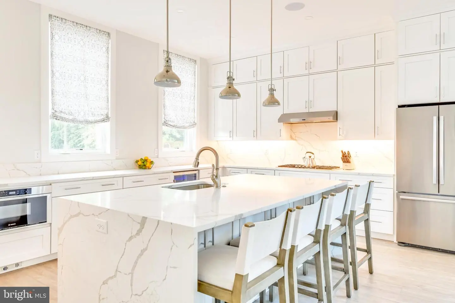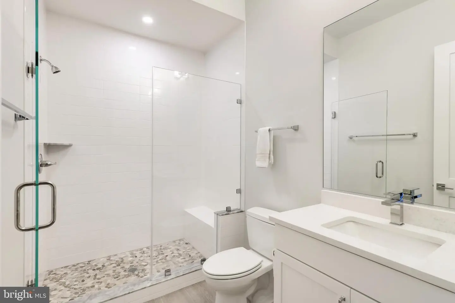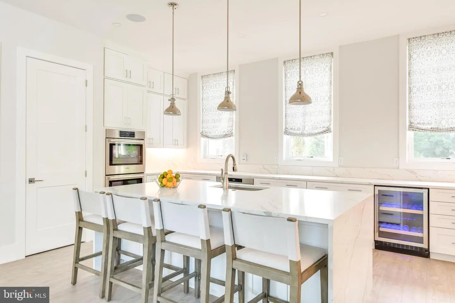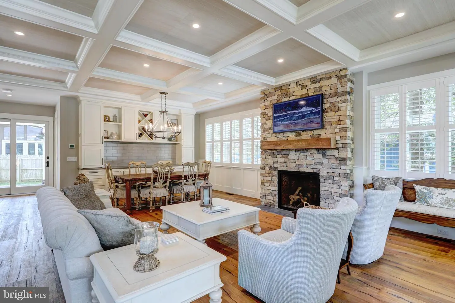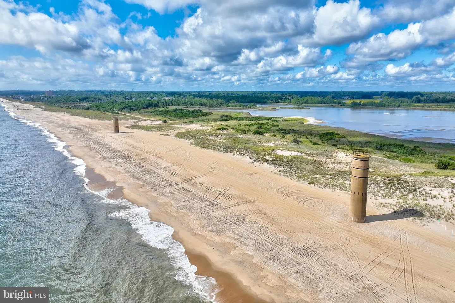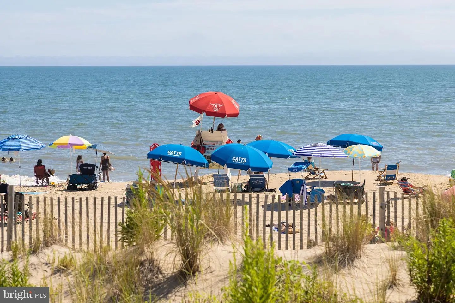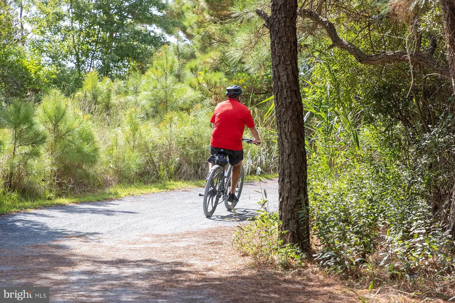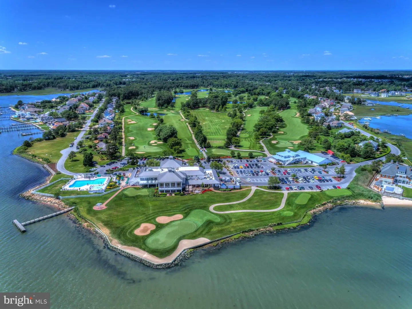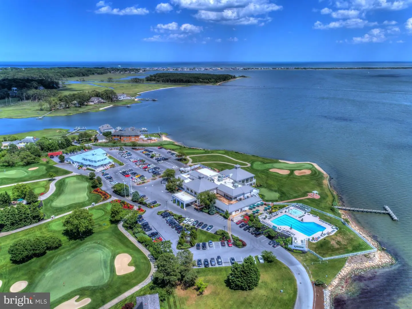5 Leeds Way, Rehoboth Beach, De 19971
$1,525,000
Welcome to RBYCC and this beautiful custom home by CRx Construction situated on a large .28 acre corner lot! Popular floor plan with first level owner's suite, welcoming front porch, open floor plan with gourmet kitchen with quartz island open to great room with fireplace and large dining area. First floor also features welcoming foyer, mud room, laundry room, powder room, and two car garage. Back yard options are endless with room for a pool, paver patio, screened porch, outdoor kitchen, and more! Second level features a loft family room area, four more bedrooms, and three more bathrooms. Two of the upstairs bedrooms have their own bathrooms and two bedrooms share a jack and jill style bathroom. See included selections list including GE Cafe Stainless appliances, quartz counters, tile baths, luxury vinyl plank flooring, and much more. Still time to customize your dream home plans and selections. Take the video tour!
Essentials
MLS Number
Desu2054306
List Price
$1,525,000
Bedrooms
5
Full Baths
4
Half Baths
1
Standard Status
Active
Year Built
2024
New Construction
Y
Property Type
Residential
Waterfront
N
Interior
Heating
Heat Pump(s)
Heating Fuel
Electric
Cooling
Central A/c
Hot Water
Tankless
Fireplace Features
Gas/propane
Fireplace
Y
Flooring
Ceramic Tile, carpet, luxury Vinyl Plank
Square Footage
2769
Exterior
Architectural Style
Coastal
Construction Materials
Stick Built
Roof
Architectural Shingle
Foundation Details
Crawl Space
Garage Spaces Count
2.00
Location
Address
5 Leeds Way, Rehoboth Beach, De
Subdivision Name
Rehoboth Beach Yacht And Cc
Acres
0.28
MLS Area
Lewes Rehoboth Hundred (31009)
Interior Features
- Entry Level Bedroom
- Kitchen - Island
- Upgraded Countertops
Appliances
- Stainless Steel Appliances
Additional Information
HOA Fee
$200
SchoolDistrictName
Cape Henlopen
Sewer Septic
Public Sewer
Tax Annual Amount
$2,000
Water Source
Private
Listing courtesy of Monument Sotheby's International Realty.
